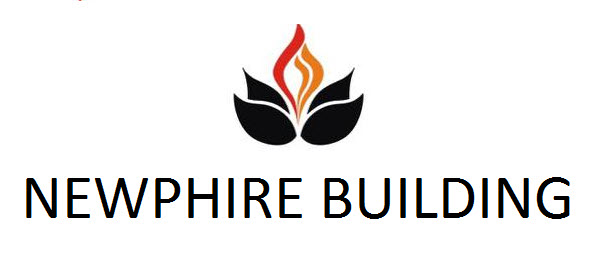SAVE THE DATE - APRIL 25-26!
Free, Self-Guided Tour!

From Chapel Hill/Carrboro- Head west on 54 from Chapel Hill. Go several miles (you will pass the great local Mexican Restaurant, Fiesta Grill), and eventually turn right onto Orange Grove Rd. Go up Orange Grove Rd. a few miles and turn right onto Array Dr. The house will be the first house that you come to, on your left, after passing the pond.