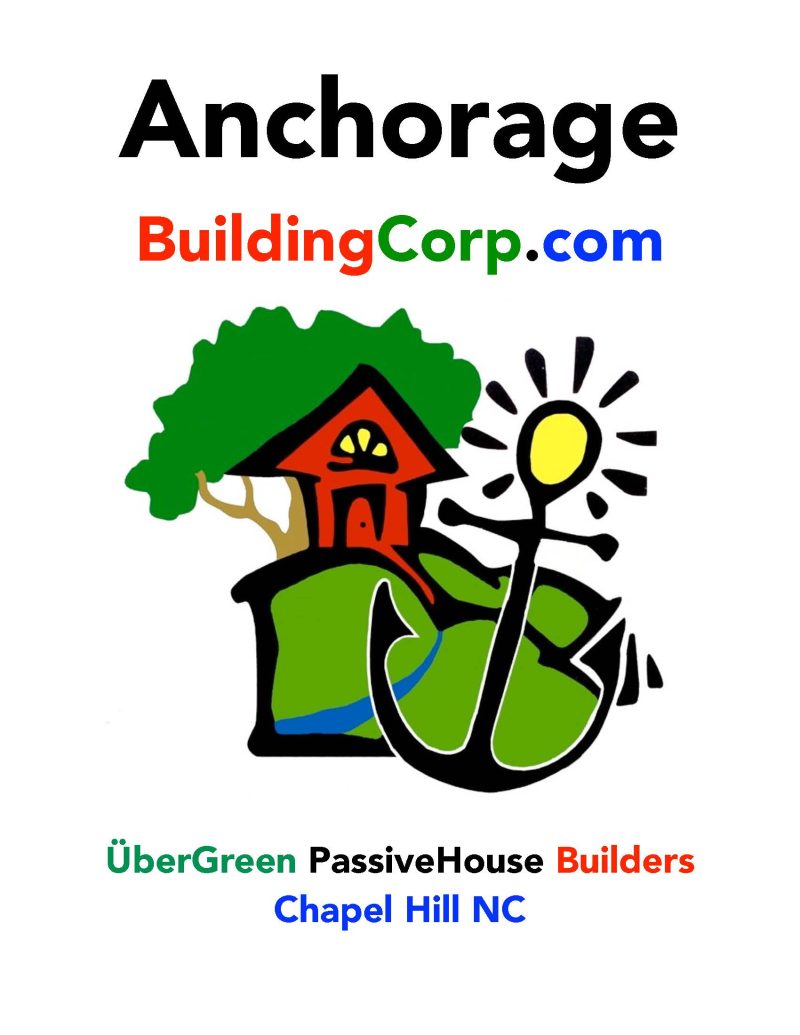SAVE THE DATE - APRIL 26-27!
Free, Self-Guided Tour!
Plan By: Chandler Design-Build
Sales: Anchorage Building Corp. - 919-308-7002
Stage of Construction: Complete

Directions: From NC-54, head south on Barbee Chapel Road for 1.2 miles. Turn on to Short Street and you will see the house on your left at the top of a small hill.